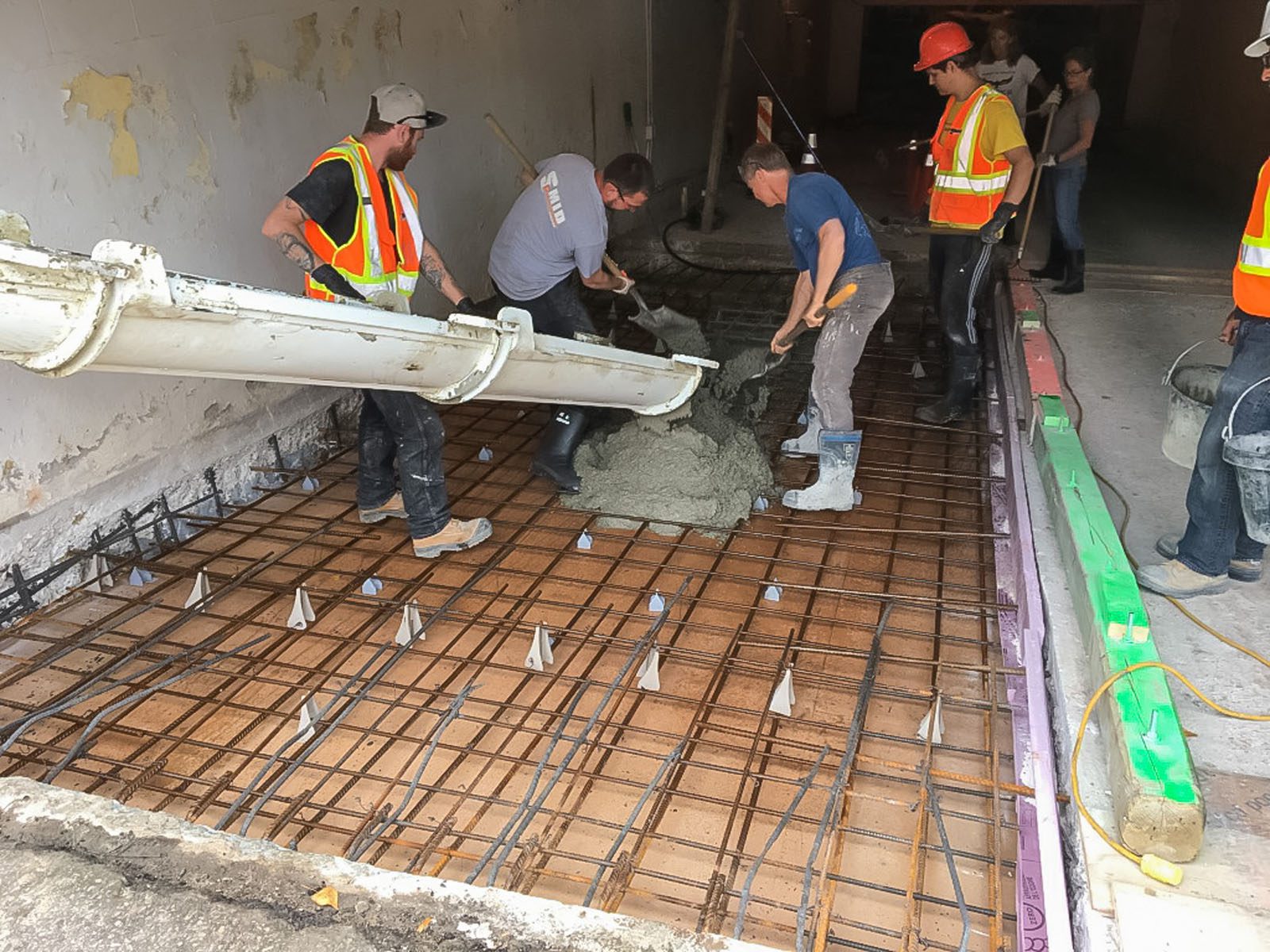Areas of Expertise
Burnside services provided for this project include:
Browse all our services
Evaluation, Design, Tender, and Field Services
A successful rehabilitation of an aging parking garage on Dunlop Street.
Sector:Industrial, Commercial, Institutional
Melchior Management 777 Corporation
Barrie, Ontario
Peter Mensinga, P.Eng.

Burnside was retained by Melchior Management 777 Corporation to provide evaluation, design, tender, and field services for a successful parking garage rehabilitation project at 259 Dunlop Street in Barrie. The building was originally constructed in the 1960s and the parking garage’s columns and ramp had experienced concrete deterioration and significant section loss of reinforcing steel.
We observed that the columns had cracking below the capitals, which due to the height above grade could not be due to chlorides. Cores were taken below the capitals and tested with a phenolphthalein solution which indicated the concrete was acidic, the most likely cause of which is carbonation. Carbonation occurs when carbon dioxide dissolves into concrete, creating carbolic acid which destabilizes the passive layer on reinforcing steel. Coring of the suspended slab revealed that the top mat of steel was in good condition, but the lower mat was heavily corroded, indicating that carbonation was the source of deterioration. The rate of carbonation was exacerbated by the high humidity of the mechanical room located below the ramp slab.
Our design services for the project included localized concrete repairs at the columns and a full replacement of the entrance slab. As some of the columns required full section removal, our design included provisions for shoring adequate to fully support the column loads, including along a fire route. The slab replacement was designed to occur in two phases so that a single lane could be maintained throughout the project as the client required uninterrupted operation of the parking garage. Our design also included the replacement of the garage roof deck drains as leakage at deteriorated drains was common. Lastly, the slab-on-grade around columns was built up to prevent ponding against columns. The columns were treated with Xypex crystalline waterproofing to minimize the future risk of chloride-laden moisture ingress.
Construction challenges that were successfully met included the phased replacement of the entrance ramp, and shoring and dust protection in the mechanical room to avoid damage to or interrupted service for domestic water and fire suppression pumps. We worked with the Contractor to ensure that these services were not interrupted during construction, and column repairs were staged to minimize the amount of parking relocation.
Burnside Testimonial
Maintaining access to the parking garage throughout the project was a key client requirement. Our team was able to design the ramp slab replacement to be completed in two phases and worked with the Contractor on traffic control to ensure residents had uninterrupted access to the parking garage throughout construction. Concrete repairs included the use of corrosion inhibiting admixtures and crystalline waterproofing to ensure repairs would have more durability than original construction.
Peter Mensinga Manager, Building Restoration


We encourage you to contact us if you have any questions or require assistance.